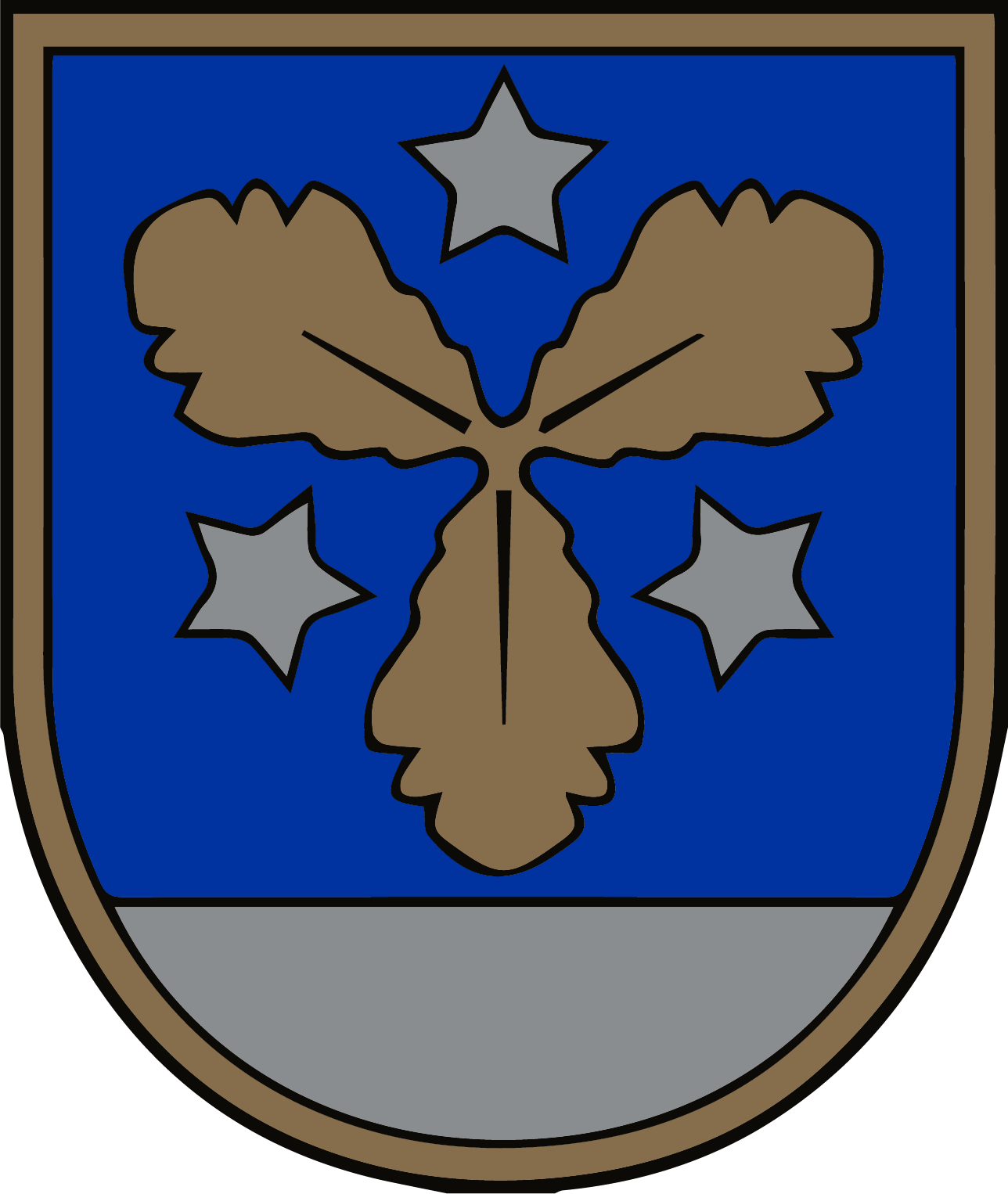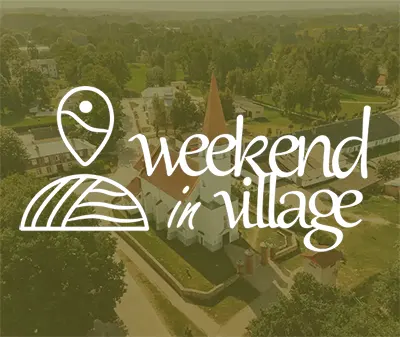Description of Koknese castle
DESCRIPTION OF KOKNESE CASTLE
The castle is organised around a central triangular courtyard oriented east-west. The two north and south wings on the banks of the Pērse and Daugava rivers had 3 floors above ground. The 1st (ground) floor with a cross vault covering 5 m high, the 2nd (main) floor - 5.5 m high - covered probably with a cross vault and profiled brick ribs, and the 3rd - the armoury floor. Below the courtyard level is a cellar 3 m deep, covered with a semi-circular vault. The basement has thin trapezoidal gunports in 7 outer walls. They are covered with a barrel vault, with a powder smoke outlet in the adjacent wall, the opening edges of which are framed by dressed dolomite stones in the outer wall. The outer wall of the dormer windows of both blocks, the ground floor and the upper floor, originally had moulded dolomitic stone copings. On the facade of the Daugava block, the ground-floor windows have bay windows. Each window is separated by a central stone mullion, and the windows have bars. In the interior, the window is set in a niche with seats on each side in the form of stone steps. The 2nd floor windows of the outer wall of the Perse block have a rectangular stone frame (with grooves for fixing the wooden frames) with a vertical division - the middle mullion. The roof was covered with red clay tongue-and-groove tiles and shingles.
THE STRUCTURAL DESIGN OF THE PALACE.
The walls are constructed using the shell masonry technique: the shell is made of roughly hewn squares of dolomitic stone and large boulders, with smaller pieces of stone mixed in lime mortar to fill the core. Lime-gravel mortar was used for the brickwork. A small amount of red burnt clay bricks have been used in places for repairs and alterations. The predominant building material is light grey dolomite of various shades with different traces of finishing. In the interior, the walls are covered with relatively thin whitewashed or painted plaster.

Plan of Koknese Castle in 1701.
- Aizkraukle municipality and Koknese Tourism Information centre
1905. gada iela 7, Koknese
(+371) 29275412, (+371) 65161296 - Aizkraukle Tourism Information point
Lāčplēša iela 4, Aizkraukle
(+371) 25727419 - Jaunjelgava Tourism Information point
Jelgavas iela 33, Jaunjelgava
(+371) 27366222 - Pļavinas Tourism Information point
Daugavas iela 49, Pļaviņas
(+371) 22000981 - Skrīveri Tourism Information Point
Daugavas iela 85, Skrīveri, Skrīveru pagasts
(+371) 25661983 - Staburags Tourism Information point
Staburaga saieta nams, 2. stāvs, Staburags, Staburaga pagasts
(+371) 29892925 - Nereta Tourism Information point
Dzirnavu iela 5, Nereta, Neretas pagasts
(+371) 26674300 - Mazzalve Tourism Information point
Skolas iela 1, Ērberģe, Mazzalves pagasts
(+371) 26156535 - Irši Manor Barn - Magazina
Irši, Iršu pagasts
(+371) 29275412






