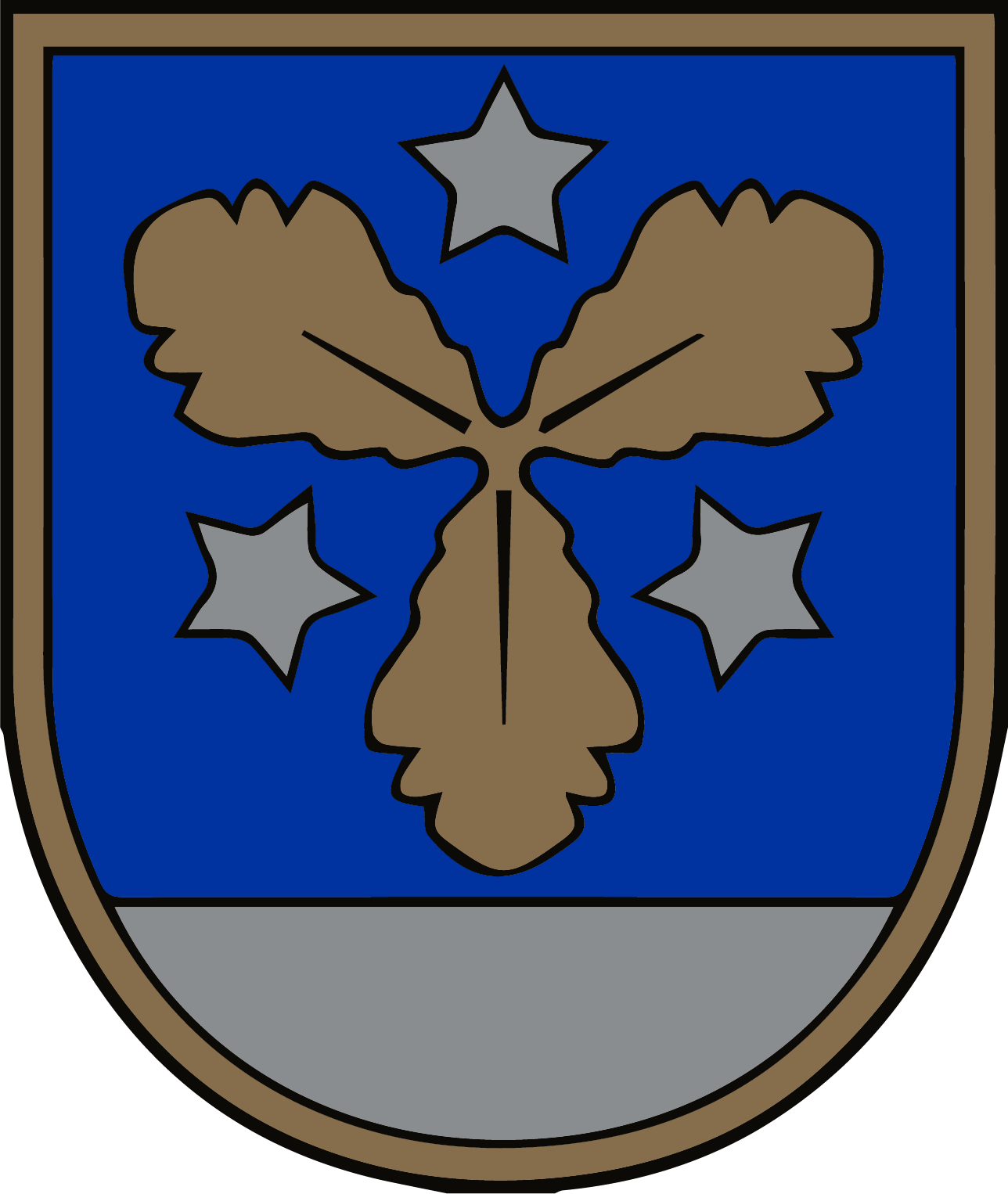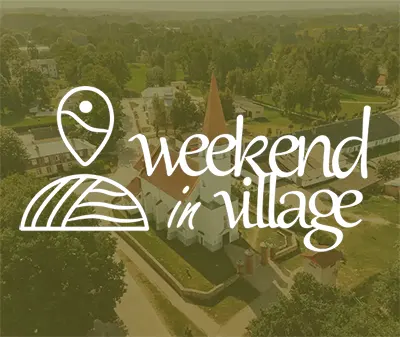History of Koknese castle
HISTORY OF KOKNESE CASTLE
Several successive construction periods can be distinguished in the historical development of Koknese Castle:
Palace of the Bishop (later Archbishop) and Vassal of Riga (1209-16th century). The triangular plan of Koknese Castle (Kokenhusen) was influenced by the layout of an earlier wooden castle located here, as archaeological research has shown. In the 13th-15th centuries the castle courtyard was also built up with wooden residential and outbuildings. In the centre of the courtyard there was a wooden room and a kitchen with a baking oven. The castle had a chapel, an oracle, an old remter, an open gallery in front of the old remter, Henning's chamber, a tower with a prison at the bottom. At the beginning of the 15th century, the castle became one of the Archbishop's three court palaces, and the Archbishop and his court stayed there every summer. In the first quarter of the 15th century, the Palace underwent major reconstruction work, during which a throne, the so-called Long Henning, was built.
Castle - fortress (1515-1566). In 1515 the reconstruction of the castle was completed - modernised to meet the requirements of fire weapons. The castle walls were raised and it was equipped with cannons. The audit of the late 16th century mentions a castle on 2 floors with 5 towers. It had 4 prisons, mostly under the towers. The first floor of the Perseus-side wing had a large brewhouse with a pillar in the middle, a bakery and the Castle's large kitchen; the second floor had a dining room, living rooms and a chapel (organ, brick clone, 3 oblong windows with oak frames and iron grilles, 2 altars between the windows). On the ground floor on the Daugava side, a horse mill, an old remter. On the second floor: living quarters and large meeting rooms (the Great Hall (Chapter Hall) with 4 windows facing the Daugava and 2 windows facing the courtyard, 1 window bricked up), an anteroom (in front of the hall), behind it a large room with a glazed pot-bellied stove. Flooring: 'square stones'. Heating - fireplaces, or glazed pot stoves. Iron-barred windows with glass panes. In the SW corner on the 3rd floor the archbishop's apartment, atheia. Courtyard side 2nd floor level gallery supported on stone pillars. Clock tower in east wing. In the centre of the courtyard a well 6 m in diameter, with a wheel, built of stones, around the well 6 walls with 2 doors, covered with a shingled roof with a spire with a wind indicator, similar to fortification towers (the well was blown up in 1701).
Castle - transit and trade centre (1566-1701). The next reconstruction of the castle took place in the middle of the 16th century, when the castle was re-adapted to the level of development of fire weapons and earthworks were added. The entrance to the forepart was moved to the North-East Tower, while the South-East Tower collapsed. Some window openings have been widened in the outer wall of the south (Perse) wing and its roof is covered with Dutch tiles. No masonry additions have been found to the outer walls of the blocks, only new cantilevers carved into them to support the vaults. However, the restored castle did not have a long life - in 1701 the two western towers were blown up and the castle was no longer inhabited from then on.
Castle ruins (early 18th century - present). In 1797 the ruins were painted in albums by J. K. Broce, at the end of the 19th century by J. Feders, at the beginning of the 20th century by V. Purvītis. In 1896, photographs of the castle ruins were included in R. Guleke's Livonian Views album.
Castle ruins - tourist attraction. Significant research works on the ruins began in the 1960s due to the newly built Pļaviņas HPP and the planned raising of the Daugava water level to the foot of the Castle walls. During the archaeological excavations of the early 1960s, the pavement of the fortress courtyard was surveyed, photographed and dismantled.

Three sides of Koknese castle around 1694.
- Aizkraukle municipality and Koknese Tourism Information centre
1905. gada iela 7, Koknese
(+371) 29275412, (+371) 65161296 - Aizkraukle Tourism Information point
Lāčplēša iela 4, Aizkraukle
(+371) 25727419 - Jaunjelgava Tourism Information point
Jelgavas iela 33, Jaunjelgava
(+371) 27366222 - Pļavinas Tourism Information point
Daugavas iela 49, Pļaviņas
(+371) 22000981 - Skrīveri Tourism Information Point
Daugavas iela 85, Skrīveri, Skrīveru pagasts
(+371) 25661983 - Staburags Tourism Information point
Staburaga saieta nams, 2. stāvs, Staburags, Staburaga pagasts
(+371) 29892925 - Nereta Tourism Information point
Dzirnavu iela 5, Nereta, Neretas pagasts
(+371) 26674300 - Mazzalve Tourism Information point
Skolas iela 1, Ērberģe, Mazzalves pagasts
(+371) 26156535 - Irši Manor Barn - Magazina
Irši, Iršu pagasts
(+371) 29275412






