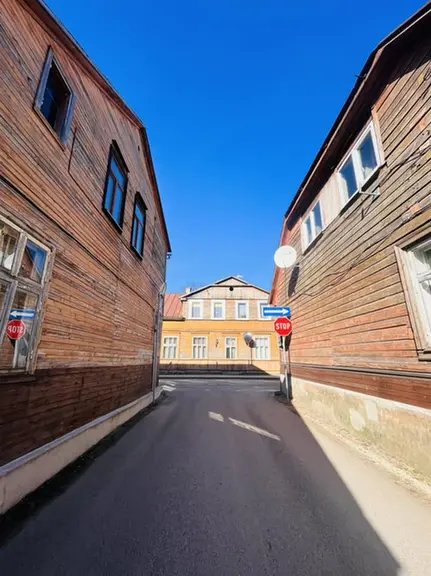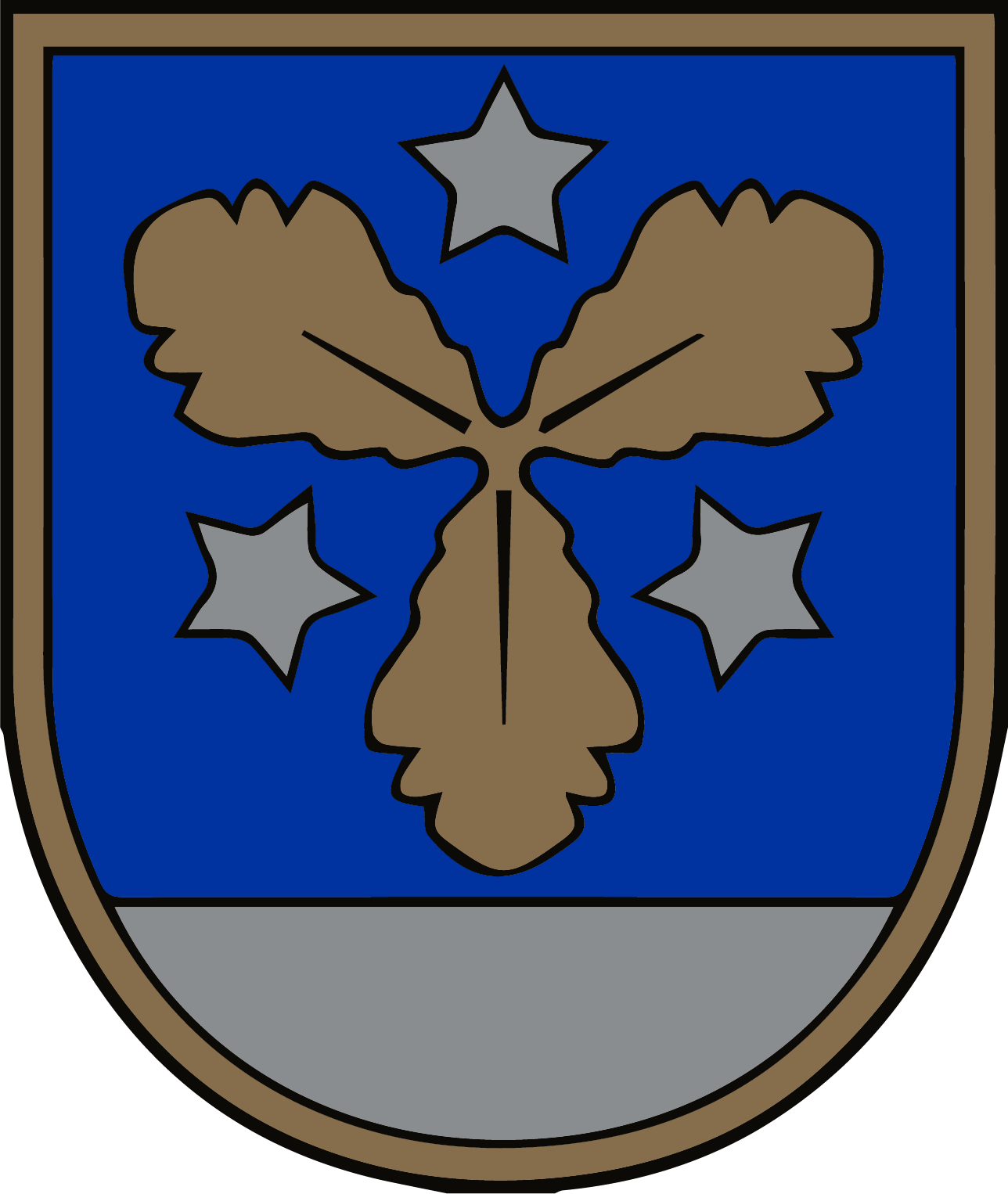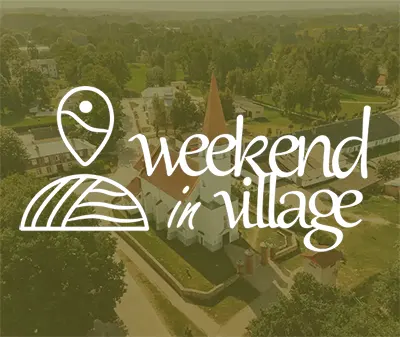
Wooden buildings on Jelgavas Street in Jaunjelgava
Jelgavas iela 33, Jaunjelgava, Aizkraukles novads, Latvija, LV-5134Nowadays, the historical wooden buildings in Jaunjelgava are mainly preserved in Jelgavas and Rīgas streets. The layout of the streets has changed relatively little over time. For this reason, as well as for its buildings, the historical centre of Jaunjelgava is a 17th-19th century urban monument of national importance. It is dominated by buildings around the perimeter of the quarter, with all facades aligned and facing the street. Traditionally, courtyards, gardens and outbuildings were located in the depth of the plots. This is how the whole town was built from the very beginning until the First World War.
The original plans for the construction of the city were occasionally interrupted by natural disasters, architectural fashions, the ravages of war and political visions. Streets, houses, markets, parks, churches and even the central building of the city administration were forced to adapt to the realities of the time and the vagaries of nature, because the main determinant of the city's development was the bend of the Daugava! Due to constant floods and frequent fires, the city's buildings did not have a long life, but despite this, the 19th century city was densely populated. Originally, almost all houses had roofs made of shingles or other wooden materials. Only the town hall and the church had tiled roofs. At the end of the 19th century, the town began to expand eastwards from Jelgavas Street. Plots in the centre were built on more and more densely.
Many plots that were built on at the beginning of the 20th century are empty. This may have been influenced by the First World War, as around 1000 buildings were destroyed in the war. Similarly, today it can be seen that much of the buildings on the right (south) side of the street have disappeared and have not been replaced by anything.
 This virtual toure has been produced as part of the project LL-00061 "Digitally accessible and attractive Lost Culture Heritage tourism destinations in Zemgale and Northern Lithuania" (Reclaimed History), which is co-funded by the European Union under the Interreg VI-A Latvia-Lithuania Programme 2021-2027. Its contents are the sole responsibility of Aizkraukle local municipality and do not necessarily reflect the views of the European Union.
This virtual toure has been produced as part of the project LL-00061 "Digitally accessible and attractive Lost Culture Heritage tourism destinations in Zemgale and Northern Lithuania" (Reclaimed History), which is co-funded by the European Union under the Interreg VI-A Latvia-Lithuania Programme 2021-2027. Its contents are the sole responsibility of Aizkraukle local municipality and do not necessarily reflect the views of the European Union.
- Aizkraukle municipality and Koknese Tourism Information centre
1905. gada iela 7, Koknese
(+371) 29275412, (+371) 65161296 - Aizkraukle Tourism Information point
Lāčplēša iela 4, Aizkraukle
(+371) 25727419 - Jaunjelgava Tourism Information point
Jelgavas iela 33, Jaunjelgava
(+371) 27366222 - Pļavinas Tourism Information point
Daugavas iela 49, Pļaviņas
(+371) 22000981 - Skrīveri Tourism Information Point
Daugavas iela 85, Skrīveri, Skrīveru pagasts
(+371) 25661983 - Staburags Tourism Information point
Staburaga saieta nams, 2. stāvs, Staburags, Staburaga pagasts
(+371) 29892925 - Nereta Tourism Information point
Dzirnavu iela 5, Nereta, Neretas pagasts
(+371) 26674300 - Mazzalve Tourism Information point
Skolas iela 1, Ērberģe, Mazzalves pagasts
(+371) 26156535 - Irši Manor Barn - Magazina
Irši, Iršu pagasts
(+371) 29275412










